

Project Spotlight:
Muller Residence - Luxury Mid-Century Modern Full Gut Kitchen Remodel
This sprawling, 3,096-square-foot modern home resides in Sugar Land, TX, and is nestled against the beautifully manicured golf course of the Sugar Creek subdivision. R J Clifton Designs, LLC's focus for this 4-bedroom/3-bathroom dwelling was to create, change, & cultivate a purposeful kitchen design to meet our savvy homeowner's specific needs and expectations. Our essential strategy was to create a functional, culinary masterpiece that combined the best of Mid-Century design with all the conveniences of a modern cooking space. This included ample storage, high-end finishes, and a layout to meet entertaining large family gatherings.
The design plan focused on changing the antiquated, traditional layout of the kitchen to fit the homeowner's mid-century modern appeal. Our firm appropriated the client’s proposed color scheme and finishes by cultivating a concept that not only elevated their design style but also introduced an artistic flair.
The gutted space was reframed to accommodate the solid wood and painted frameless European cabinets used throughout the perimeter. Textural black granite slabs and sumptuous White Beauty marble gave surface to our perimeter counters and working island. Natural light from a large window was replaced with sufficient task and accent lighting while the floors were laid with a utilitarian gray porcelain. Our clients were delighted to incorporate a suite of black stainless ZLine appliances which included a 48-inch, 8 burner dual range. With a nod to this iconic style, R J Clifton Designs, LLC fashioned a solution that allowed our clients to design outside the lines.
Project Gallery
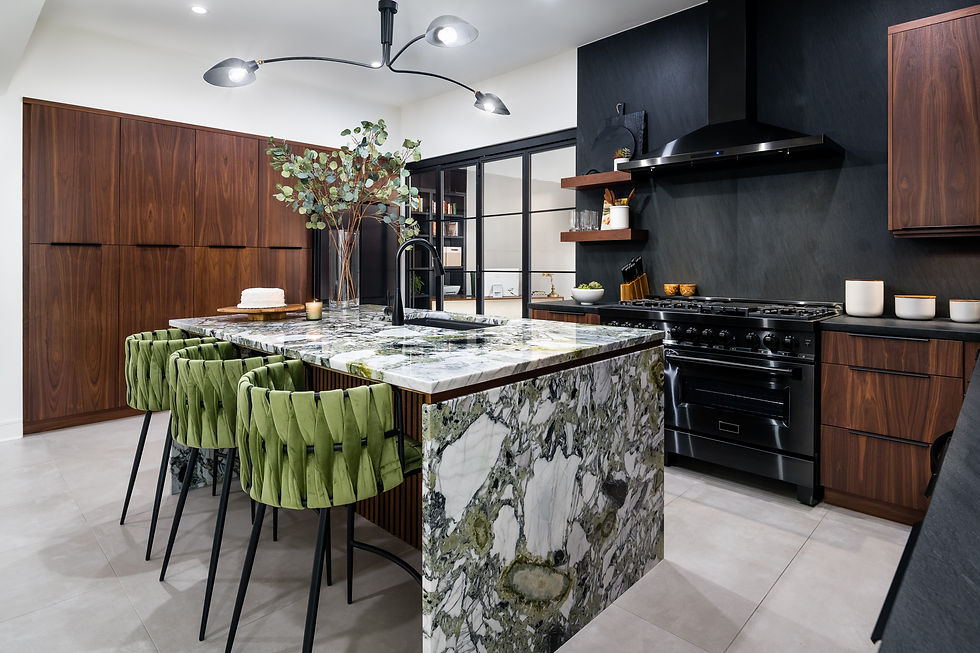
This kitchen was fully gutted and it's layout was changed to allow a better and even more storage.
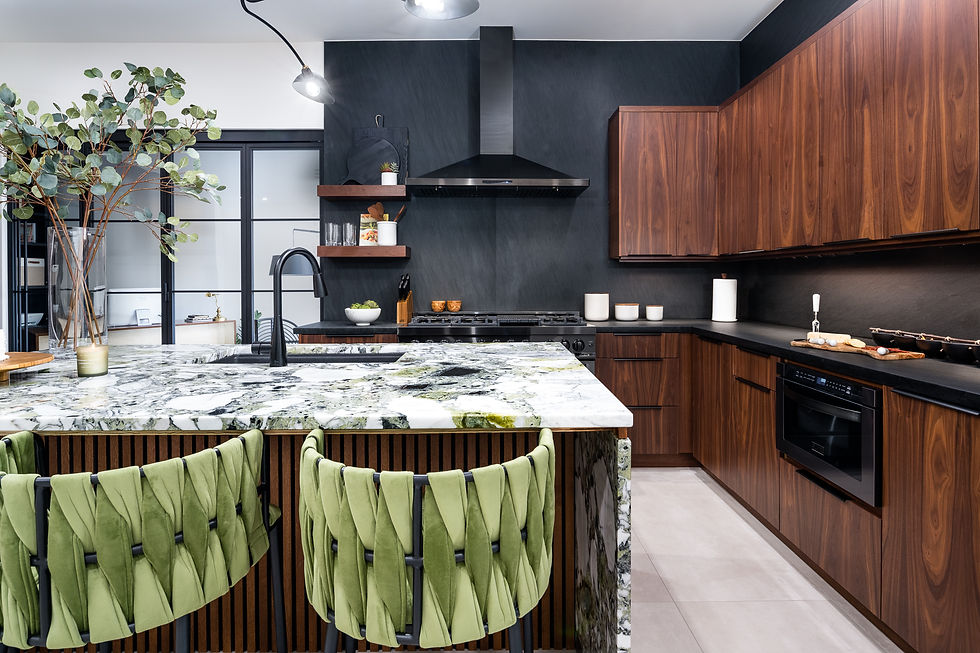
This kitchen was fully gutted and it's layout was changed to allow a better and even more storage.

Upper shelving was used to replace traditional upper cabinets

A 48" stainless black Dual Range allows for both electric and gas cooking.
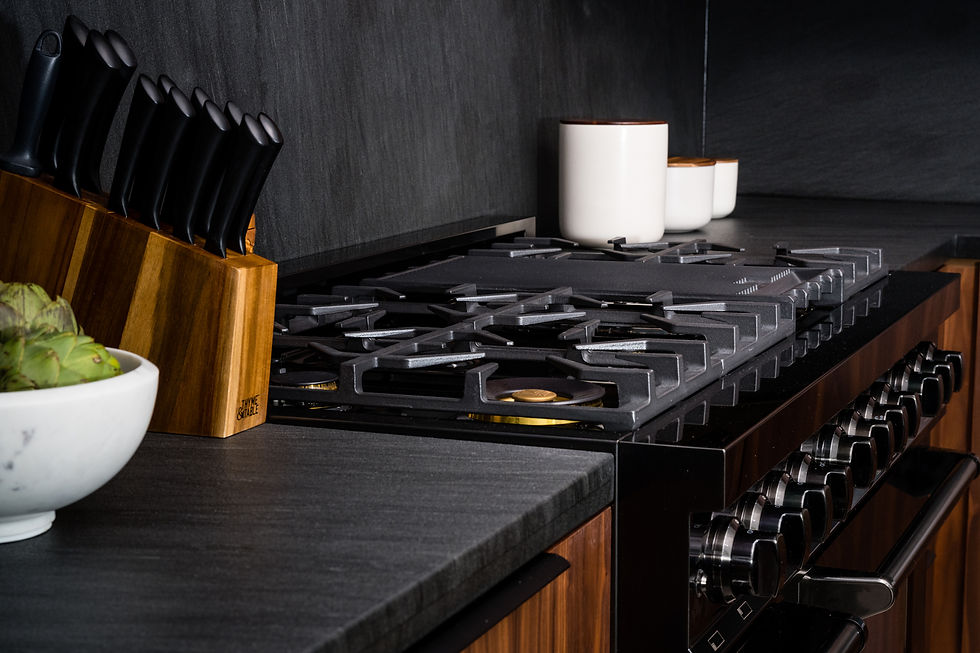
Durable Black Vermont Deep countertops flank the perimeter
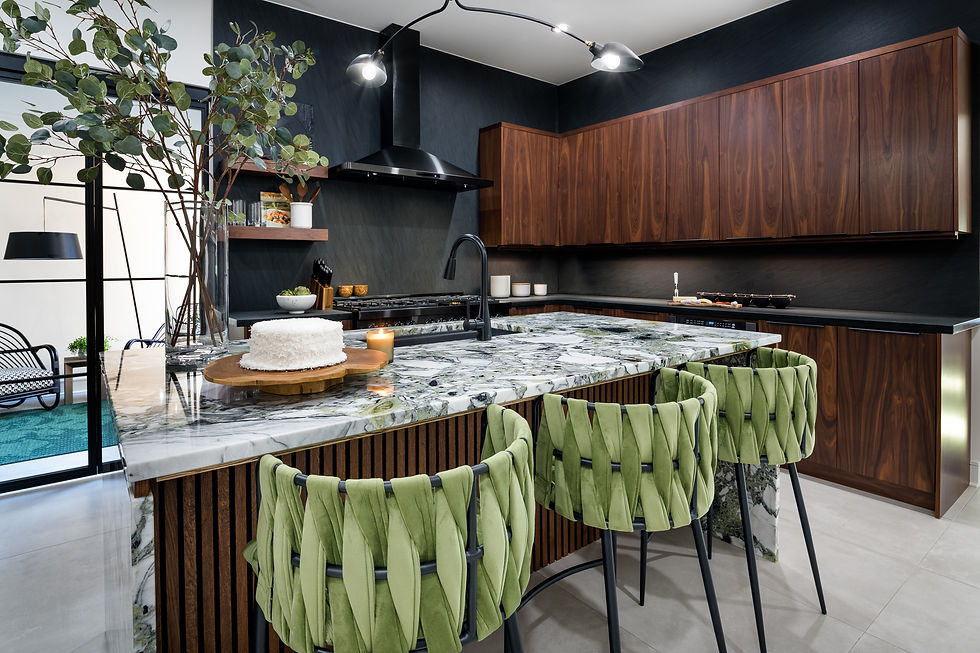
Exotic White Beauty Marble drape the expansive island, while three counter stools pick up the same green from the natural stone.

A custom, wood detail was added to this waterfall of the White Beauty Marble

A close-up of the custom, wood detail added to this waterfall of the White Beauty Marble
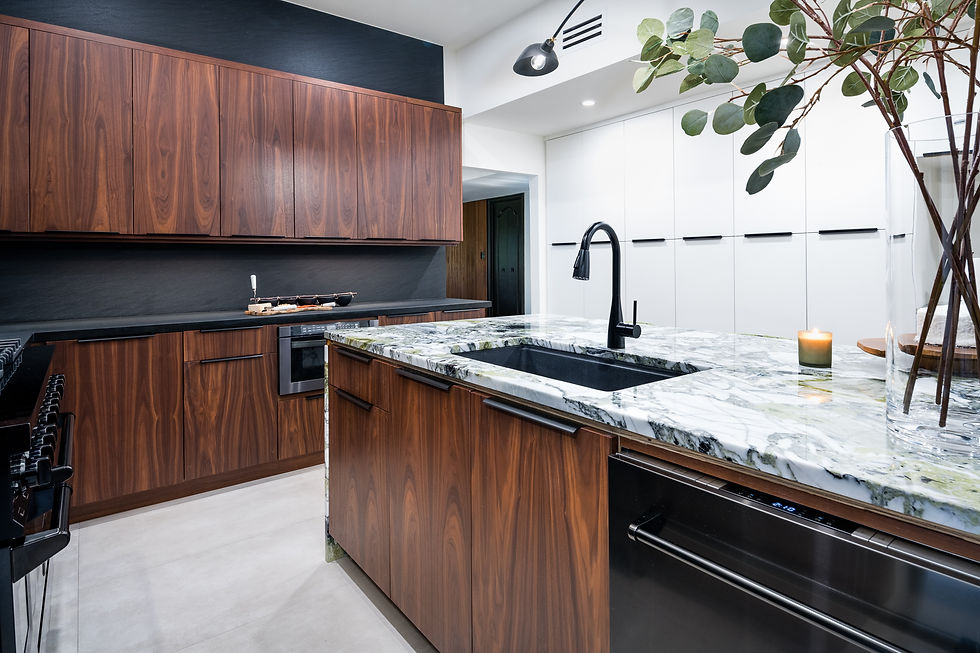
The entire kitchen was outfitted with all stainless black appliances, a black, touch faucet, and black granite sink.
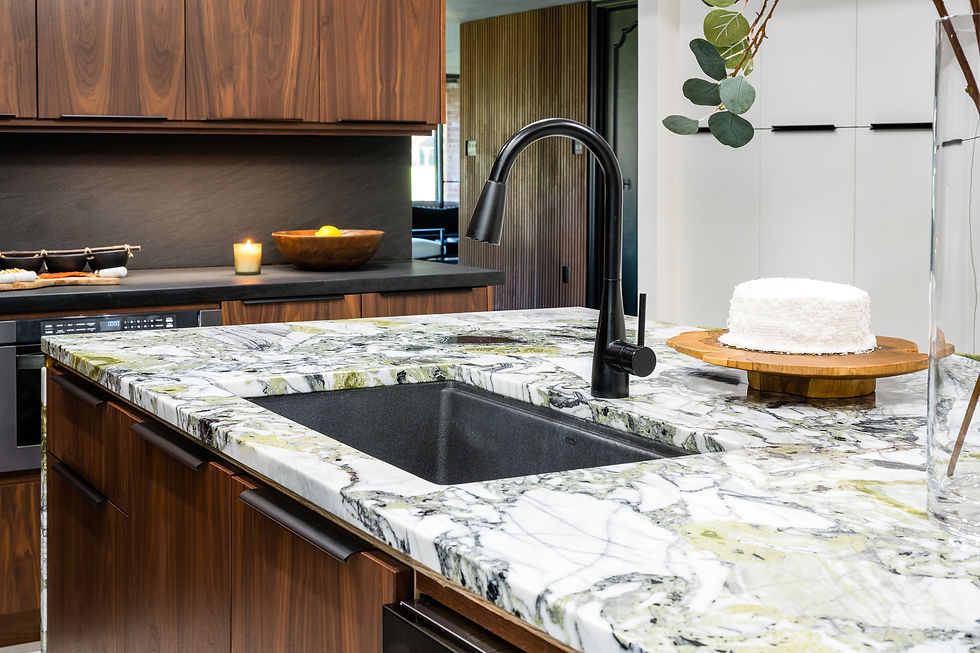
A close-up of the black, touch faucet and black granite sink.

Stainless black dishwasher
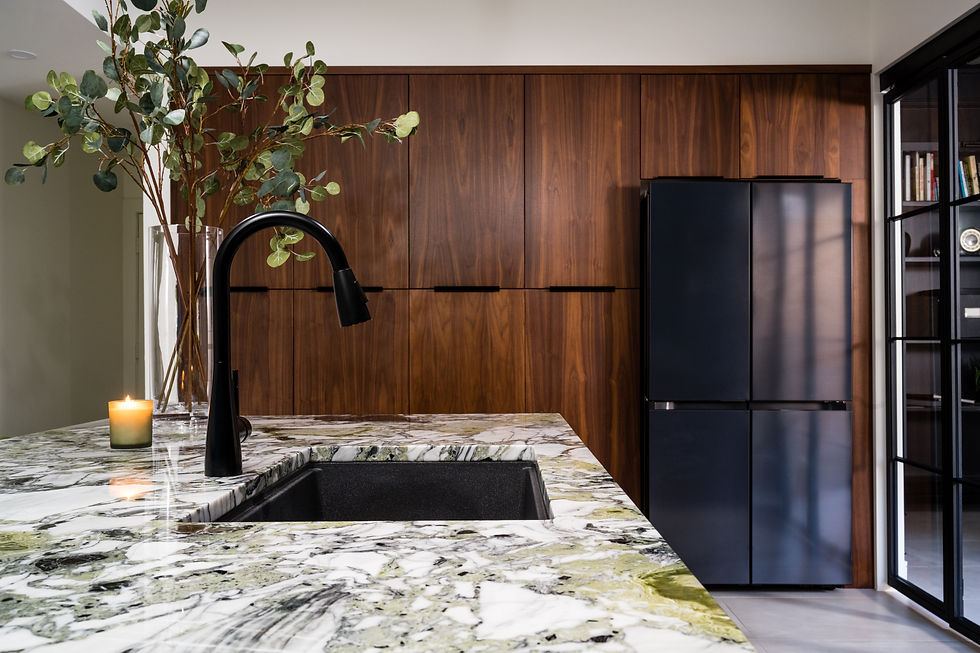
Double, walnut, European, frameless cabinets flank the stainless black refrigerator.
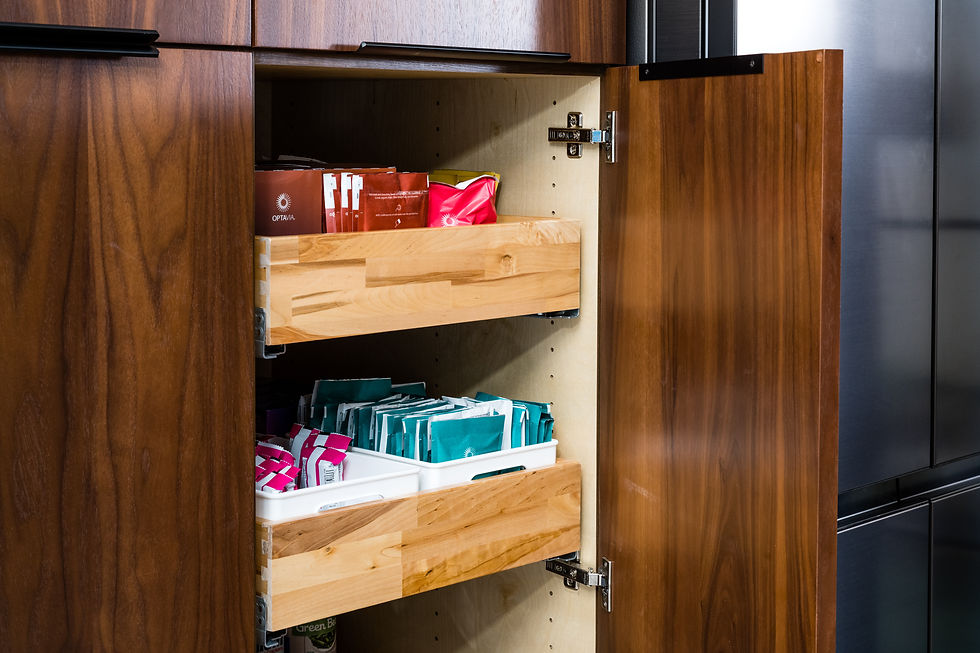
Custom roll-outs where added to several base pantry cabinets for easy access to snacks.

A custom lighting plan allows for ample LED lighting, which includes a massive, modern island pendant.

Custom stained wood trim panels was added to the base of the island for durability and aesthetics.
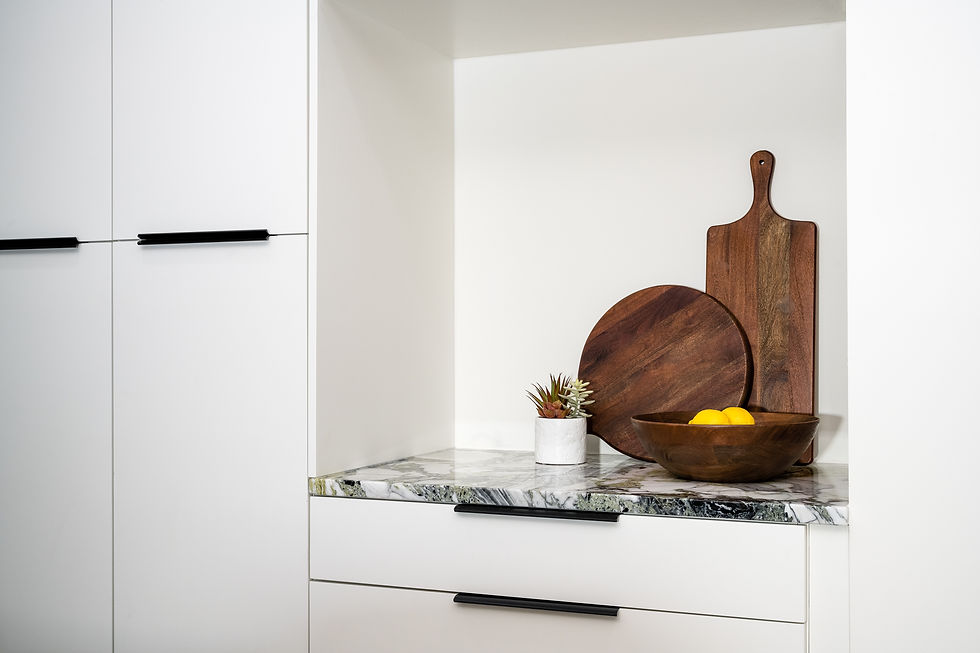
Full pantry storage adorns the Kitchen entry wall in a contrary cabinet finish.
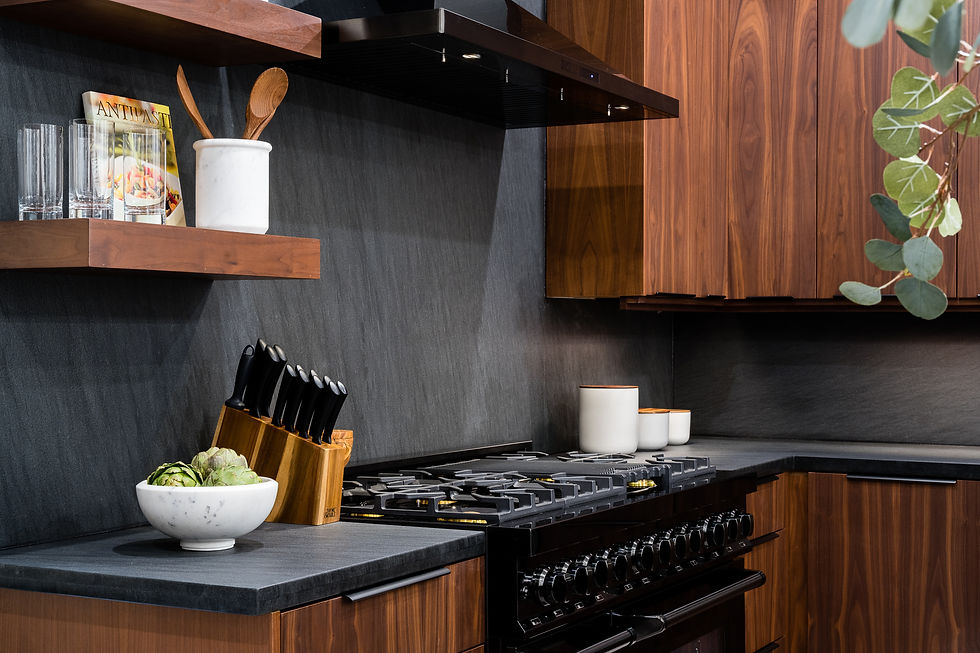
Full slab backsplash of the Black Vermont Deep Granite

Undercabinet lighting flank the perimeter custom, upper, walnut, European frameless cabinets.